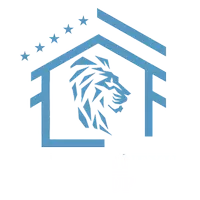Bought with James Ette • Better Homes of American Heritage Federal Realty
$64,900
$70,000
7.3%For more information regarding the value of a property, please contact us for a free consultation.
5830 CATHARINE ST Philadelphia, PA 19143
3 Beds
1 Bath
1,242 SqFt
Key Details
Sold Price $64,900
Property Type Townhouse
Sub Type Interior Row/Townhouse
Listing Status Sold
Purchase Type For Sale
Square Footage 1,242 sqft
Price per Sqft $52
Subdivision West Philadelphia
MLS Listing ID 1000429875
Sold Date 10/19/17
Style Straight Thru
Bedrooms 3
Full Baths 1
HOA Y/N N
Abv Grd Liv Area 1,242
Year Built 1920
Annual Tax Amount $946
Tax Year 2017
Lot Size 1,240 Sqft
Acres 0.03
Lot Dimensions 16X80
Property Sub-Type Interior Row/Townhouse
Source TREND
Property Description
Great opportunity to get a good home at a great price. A little sweat equity will go a long way. This home welcomes you with a nicely manicured front, covered porch and pristine brick work. Inside is waiting for your updates, large living area and formal dining room with tiffany style chandelier and coffers that feature built-in lighting!! Hardwood floors throughout just need to be re-finished. The kitchen is awaiting your design ideas and features a bonus pantry that leads to the clean backyard where you can plant a nice border garden. Upstairs features three good size bedrooms. Bathroom features an claw foot tub, welcoming you to a relaxing bath and skylight to allow natural lighting to flow in. Full size basement with separate laundry room and bonus storage area. Basement also features a bonus room - play area, music room, use your imagination! This home has been well kept and is being sold AS-IS. Call today to schedule a tour.
Location
State PA
County Philadelphia
Area 19143 (19143)
Zoning RSA5
Rooms
Other Rooms Living Room, Dining Room, Primary Bedroom, Bedroom 2, Kitchen, Bedroom 1
Basement Full
Interior
Interior Features Skylight(s), Kitchen - Eat-In
Hot Water Natural Gas
Heating Radiator
Cooling None
Fireplace N
Heat Source Natural Gas
Laundry Basement
Exterior
Exterior Feature Patio(s), Porch(es)
Garage Spaces 1.0
Water Access N
Roof Type Flat
Accessibility None
Porch Patio(s), Porch(es)
Total Parking Spaces 1
Garage N
Building
Story 2
Sewer Public Sewer
Water Public
Architectural Style Straight Thru
Level or Stories 2
Additional Building Above Grade
New Construction N
Schools
Elementary Schools Add B. Anderson
High Schools Sayre
School District The School District Of Philadelphia
Others
Senior Community No
Tax ID 033001600
Ownership Fee Simple
Acceptable Financing Conventional
Listing Terms Conventional
Financing Conventional
Read Less
Want to know what your home might be worth? Contact us for a FREE valuation!

Our team is ready to help you sell your home for the highest possible price ASAP







