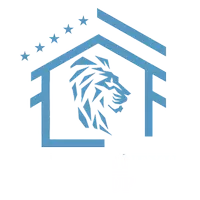Bought with Tony S Lee • BHHS Fox & Roach - Robbinsville
$210,000
$210,000
For more information regarding the value of a property, please contact us for a free consultation.
509 CEDAR LN Hamilton, NJ 08610
4 Beds
2 Baths
1,344 SqFt
Key Details
Sold Price $210,000
Property Type Single Family Home
Sub Type Detached
Listing Status Sold
Purchase Type For Sale
Square Footage 1,344 sqft
Price per Sqft $156
Subdivision None Available
MLS Listing ID 1000045106
Sold Date 09/11/17
Style Cape Cod
Bedrooms 4
Full Baths 2
HOA Y/N N
Abv Grd Liv Area 1,344
Year Built 1948
Annual Tax Amount $6,118
Tax Year 2016
Lot Size 10,000 Sqft
Acres 0.23
Lot Dimensions 100X100
Property Sub-Type Detached
Source TREND
Property Description
This 4 bedroom, 2 full bath home is move-in ready! It boasts a maintenance free exterior with newer roof and replacement windows plus a recently built 2 car garage with driveway parking for at least 4 cars! There is a large covered front porch, an enclosed porch in the back and the entire property is fenced. Inside you'll find a remodeled kitchen with Corian counters and oak cabinets, updated bathrooms, and beautiful hardwood floors. The basement is clean, dry and has Bilco doors leading to the yard. The electric was recently upgraded to 200 amps and a central air system was installed in 2012. This home is immaculate and well maintained inside and out, don't miss it!
Location
State NJ
County Mercer
Area Hamilton Twp (21103)
Zoning RES
Rooms
Other Rooms Living Room, Primary Bedroom, Bedroom 2, Bedroom 3, Kitchen, Bedroom 1, Laundry, Other, Attic
Basement Full, Unfinished, Outside Entrance
Interior
Interior Features Ceiling Fan(s), Kitchen - Eat-In
Hot Water Natural Gas
Heating Gas, Baseboard
Cooling Central A/C
Flooring Wood, Tile/Brick
Equipment Built-In Range, Oven - Self Cleaning, Dishwasher, Built-In Microwave
Fireplace N
Window Features Replacement
Appliance Built-In Range, Oven - Self Cleaning, Dishwasher, Built-In Microwave
Heat Source Natural Gas
Laundry Basement
Exterior
Exterior Feature Porch(es)
Garage Spaces 5.0
Fence Other
Utilities Available Cable TV
Water Access N
Roof Type Pitched,Shingle
Accessibility None
Porch Porch(es)
Total Parking Spaces 5
Garage Y
Building
Lot Description Corner, Front Yard, Rear Yard, SideYard(s)
Story 2
Foundation Brick/Mortar
Sewer Public Sewer
Water Public
Architectural Style Cape Cod
Level or Stories 2
Additional Building Above Grade
New Construction N
Schools
Middle Schools Albert E Grice
High Schools Hamilton High School West
School District Hamilton Township
Others
Senior Community No
Tax ID 03-02095-00028
Ownership Fee Simple
Acceptable Financing Conventional, VA, FHA 203(b)
Listing Terms Conventional, VA, FHA 203(b)
Financing Conventional,VA,FHA 203(b)
Read Less
Want to know what your home might be worth? Contact us for a FREE valuation!

Our team is ready to help you sell your home for the highest possible price ASAP







