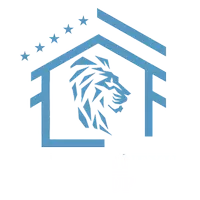Bought with Patrick G Egan • Egan Real Estate
$399,000
$399,000
For more information regarding the value of a property, please contact us for a free consultation.
410 HASTINGS AVE Havertown, PA 19083
4 Beds
3 Baths
1,798 SqFt
Key Details
Sold Price $399,000
Property Type Single Family Home
Sub Type Detached
Listing Status Sold
Purchase Type For Sale
Square Footage 1,798 sqft
Price per Sqft $221
Subdivision Havertown
MLS Listing ID PADE496694
Sold Date 11/15/19
Style Colonial
Bedrooms 4
Full Baths 2
Half Baths 1
HOA Y/N N
Abv Grd Liv Area 1,798
Year Built 1950
Annual Tax Amount $7,057
Tax Year 2018
Lot Size 6,142 Sqft
Acres 0.14
Lot Dimensions 0.00 x 0.00
Property Sub-Type Detached
Source BRIGHT
Property Description
This well-maintained brick colonial home on a quiet tree-lined street features wood floors throughout, large windows, and expanded living spaces. The living room and family room feature wood floors and large bay windows, offering ample sun-filled living space. The formal dining room leads into the centrally located kitchen with cherry wood cabinets and a built-in desk area. The newer breakfast room addition includes a main floor laundry room and a full bathroom. The second floor features four bedrooms and a full bathroom. The lower level media room has recessed lights with a dimmer, making it an ideal space for a home theater. This sidewalk neighborhood is conveniently located within walking distance to Wawa, Rita's Italian Ice, Taddeos Greenhouse, the new Haverford Area YMCA, public transportation, parks, and township schools!
Location
State PA
County Delaware
Area Haverford Twp (10422)
Zoning R-10
Rooms
Other Rooms Living Room, Dining Room, Primary Bedroom, Bedroom 2, Bedroom 3, Bedroom 4, Kitchen, Family Room, Breakfast Room, Laundry, Media Room, Full Bath, Half Bath
Basement Full, Partially Finished
Interior
Interior Features Family Room Off Kitchen, Formal/Separate Dining Room, Wood Floors
Heating Forced Air
Cooling Central A/C
Heat Source Natural Gas
Laundry Main Floor
Exterior
Exterior Feature Patio(s)
Garage Spaces 2.0
Water Access N
Accessibility None
Porch Patio(s)
Total Parking Spaces 2
Garage N
Building
Story 2
Sewer Public Sewer
Water Public
Architectural Style Colonial
Level or Stories 2
Additional Building Above Grade, Below Grade
New Construction N
Schools
Elementary Schools Chestnutwold
Middle Schools Haverford
High Schools Haverford Senior
School District Haverford Township
Others
Senior Community No
Tax ID 22-07-00640-00
Ownership Fee Simple
SqFt Source Assessor
Special Listing Condition Standard
Read Less
Want to know what your home might be worth? Contact us for a FREE valuation!

Our team is ready to help you sell your home for the highest possible price ASAP







