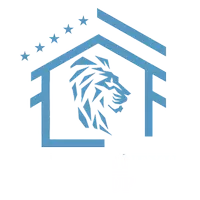Bought with Roberta Ferguson Radun • RE/MAX Allegiance
$530,000
$529,900
For more information regarding the value of a property, please contact us for a free consultation.
14049 CLATTERBUCK LOOP Gainesville, VA 20155
4 Beds
4 Baths
3,974 SqFt
Key Details
Sold Price $530,000
Property Type Single Family Home
Sub Type Detached
Listing Status Sold
Purchase Type For Sale
Square Footage 3,974 sqft
Price per Sqft $133
Subdivision Piedmont
MLS Listing ID VAPW468162
Sold Date 07/12/19
Style Colonial
Bedrooms 4
Full Baths 3
Half Baths 1
HOA Fees $175/mo
HOA Y/N Y
Abv Grd Liv Area 2,784
Year Built 2004
Annual Tax Amount $5,893
Tax Year 2019
Lot Size 6,704 Sqft
Acres 0.15
Property Sub-Type Detached
Source BRIGHT
Property Description
Upon your arrival to this stately Williamsburg style colonial you will be impressed with its lovely landscaping appointments. This home is on a large lot that boasts a rarely found walkout basement, this walkout basement allows for daylight to bathe the living room area. BIG BONUS>Floor in lower level HEATED!Nicer than main floor living!!!Kitchen with 36"pro-style range top with grill and 1200 cfm range hood,instant hot water tap, 1HP disposal. Heated laminate floors, wet bar with dishwasher and bar refrigerator, new sump pump with battery back up system. Outdoor area: Fenced back yard, composite deck, spiral staircase leading to large patio Located in a gated community close to I66, neighborhood pool-adjacent, isolated street loop for low traffic, neighborhood walking path to Bull Run Middle School (0.4 miles) backs to alley (low traffic) and such more more!!!!Must see to believe!
Location
State VA
County Prince William
Zoning PMR
Rooms
Basement Walkout Level, Fully Finished, Heated, Sump Pump
Main Level Bedrooms 4
Interior
Interior Features Crown Moldings, Family Room Off Kitchen, Kitchen - Country, Kitchen - Island, Primary Bath(s), Upgraded Countertops, Ceiling Fan(s), Floor Plan - Open, Wood Floors
Hot Water Natural Gas
Heating Forced Air
Cooling Central A/C, Ceiling Fan(s)
Flooring Hardwood
Fireplaces Number 1
Fireplaces Type Gas/Propane, Fireplace - Glass Doors, Mantel(s)
Equipment Dishwasher, Disposal, Dryer, Instant Hot Water, Refrigerator, Washer, Icemaker, Oven - Wall, Exhaust Fan, Humidifier, Oven - Double, Range Hood, Extra Refrigerator/Freezer, Indoor Grill, Oven/Range - Gas, Cooktop
Furnishings No
Fireplace Y
Appliance Dishwasher, Disposal, Dryer, Instant Hot Water, Refrigerator, Washer, Icemaker, Oven - Wall, Exhaust Fan, Humidifier, Oven - Double, Range Hood, Extra Refrigerator/Freezer, Indoor Grill, Oven/Range - Gas, Cooktop
Heat Source Natural Gas
Exterior
Exterior Feature Deck(s), Patio(s)
Parking Features Garage Door Opener
Garage Spaces 2.0
Fence Other
Amenities Available Common Grounds, Community Center, Gated Community, Golf Course Membership Available, Jog/Walk Path, Party Room, Pool - Indoor, Pool - Outdoor, Recreational Center, Tennis Courts, Tot Lots/Playground
Water Access N
Accessibility None
Porch Deck(s), Patio(s)
Total Parking Spaces 2
Garage Y
Building
Story 3+
Sewer Public Sewer
Water Public
Architectural Style Colonial
Level or Stories 3+
Additional Building Above Grade, Below Grade
Structure Type 9'+ Ceilings,Tray Ceilings
New Construction N
Schools
School District Prince William County Public Schools
Others
HOA Fee Include Common Area Maintenance,Management,Reserve Funds,Security Gate,Snow Removal,Pool(s),Trash
Senior Community No
Tax ID 7398-72-0059
Ownership Fee Simple
SqFt Source Assessor
Horse Property N
Special Listing Condition Standard
Read Less
Want to know what your home might be worth? Contact us for a FREE valuation!

Our team is ready to help you sell your home for the highest possible price ASAP







