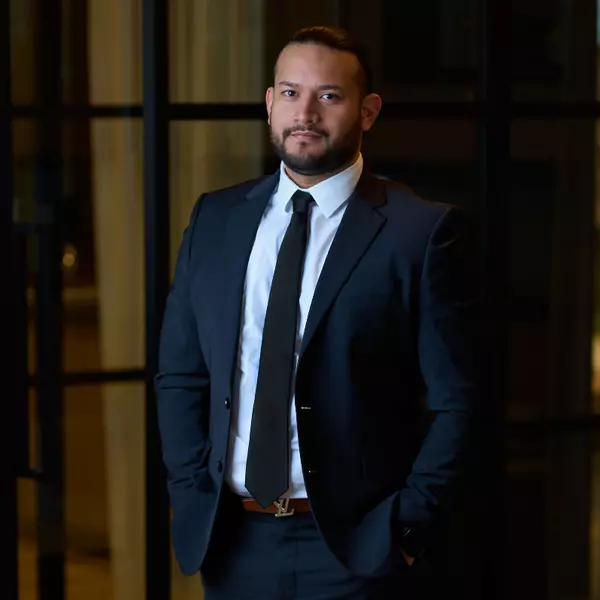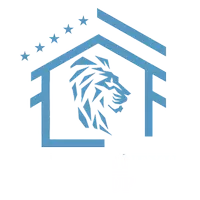Bought with Harold A Kelly • ExecuHome Realty
$225,000
$209,900
7.2%For more information regarding the value of a property, please contact us for a free consultation.
4942 ABERDEEN AVE Baltimore, MD 21206
3 Beds
2 Baths
1,449 SqFt
Key Details
Sold Price $225,000
Property Type Townhouse
Sub Type End of Row/Townhouse
Listing Status Sold
Purchase Type For Sale
Square Footage 1,449 sqft
Price per Sqft $155
Subdivision Parkside
MLS Listing ID MDBA2165030
Sold Date 05/30/25
Style Colonial
Bedrooms 3
Full Baths 1
Half Baths 1
HOA Y/N N
Abv Grd Liv Area 1,152
Year Built 1958
Annual Tax Amount $2,898
Tax Year 2024
Lot Size 6,098 Sqft
Acres 0.14
Property Sub-Type End of Row/Townhouse
Source BRIGHT
Property Description
Well maintained and updated end of group townhome in the Parkside neighborhood. Inside, you'll find well defined living and dining spaces with hardwood floors on the main and upper levels, all complemented by a fresh coat of paint. To the rear of the home is a renovated kitchen that includes granite countertops, stainless steel appliances and fixtures, a deep single sink, great storage and bonus breakfast bar. Upstairs, you'll find three generously sized bedrooms, large hall closet and a full bath. Each room features good closet space, ceiling fans, and upgraded blinds. Outside enjoy a nice corner lot with a freshly finished front porch, rear balcony overlooking a gated backyard, parking pad, and large storage shed. This home is move-in ready and packed with updates, offering the perfect blend of comfort, style, and convenience. Set up a showing today!
Location
State MD
County Baltimore City
Zoning R-6
Rooms
Basement Walkout Level, Interior Access, Improved, Heated, Rear Entrance
Interior
Interior Features Ceiling Fan(s), Combination Kitchen/Dining, Dining Area, Floor Plan - Traditional, Primary Bath(s), Upgraded Countertops, Wood Floors
Hot Water Natural Gas
Heating Forced Air
Cooling Central A/C, Ceiling Fan(s)
Fireplace N
Heat Source Natural Gas
Exterior
Garage Spaces 2.0
Water Access N
Accessibility None
Total Parking Spaces 2
Garage N
Building
Lot Description Corner, Front Yard, Landscaping, Private
Story 3
Foundation Slab
Sewer Public Sewer
Water Public
Architectural Style Colonial
Level or Stories 3
Additional Building Above Grade, Below Grade
New Construction N
Schools
School District Baltimore City Public Schools
Others
Senior Community No
Tax ID 0326266069 090
Ownership Ground Rent
SqFt Source Estimated
Horse Property N
Special Listing Condition Standard
Read Less
Want to know what your home might be worth? Contact us for a FREE valuation!

Our team is ready to help you sell your home for the highest possible price ASAP







