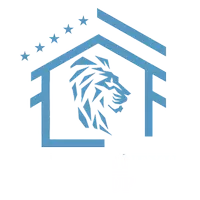Bought with Debbie McDevitt • Long & Foster Real Estate, Inc.
$385,000
$389,900
1.3%For more information regarding the value of a property, please contact us for a free consultation.
528 WASHINGTON AVE Havertown, PA 19083
4 Beds
3 Baths
2,184 SqFt
Key Details
Sold Price $385,000
Property Type Single Family Home
Sub Type Detached
Listing Status Sold
Purchase Type For Sale
Square Footage 2,184 sqft
Price per Sqft $176
Subdivision Manor
MLS Listing ID PADE495976
Sold Date 12/16/19
Style Colonial
Bedrooms 4
Full Baths 2
Half Baths 1
HOA Y/N N
Abv Grd Liv Area 2,184
Year Built 1945
Available Date 2019-07-10
Annual Tax Amount $6,956
Tax Year 2019
Lot Size 0.293 Acres
Acres 0.29
Lot Dimensions 66.00 x 115.00
Property Sub-Type Detached
Source BRIGHT
Property Description
TThis charming and beautifully maintained home sits on a corner lot next to Bailey Park in Haverford School District! Seller is offering this 4 Bedroom, 2 Full Bath and 1 Half Bath. Some updates include newer water heater (2017), Heating system (2017), new carpeting (2019), new drywall in basement (2019), new French drain installed (2019), build a trench to prevent flooding (2019), mold mitigation and water damage clean up (2019). Additional features are a wood burning fireplace, stainless steel appliances, breathtaking back yard and more. As you walk up the paved path think about how relaxing sitting on the front patio to unwind after a long day s work will be. When you enter notice the hardwood flooring in the Living Room and Dining Room with plenty of natural lighting. Living Room also features beautiful wood burning fireplace. The formal Dining Room on the left would be perfect for entertaining and leads to the extended Eat-in Kitchen. Kitchen will delight the chef in the family with stainless steel appliances, plenty of counter and cabinet space, and outside access. Kitchen also has access to 1st floor laundry area for added convenience. Then enter the Family Room with carpeting, accented large window w/ built-in shelving and cabinets for plenty of storage. Family Room also features Powder Room and French doors that lead to the oversized private deck with pergola overlooking side yard with garden, which is sure to blow your friends and family away when you entertain. Second floor features Master Bedroom with skylight, Master Bathroom, soaking tub, and walk-in closet. Second floor has 3 additional nice size Bedrooms with ceiling fans and plenty of closet space. Second floor also has completely tiled Full Hall Bathroom. The partially finished Basement has three separate rooms. The first is completely tiled can be used for storage or easily converted into another finished area. Second is a Fully finished room for whatever additional living space your family needs. Home is located next to park and close to restaurants, major roads for easy commute, Philly airport and Tax-Free DE shopping. Make your Apt Today!
Location
State PA
County Delaware
Area Haverford Twp (10422)
Zoning RES
Direction North
Rooms
Other Rooms Living Room, Dining Room, Primary Bedroom, Bedroom 2, Bedroom 3, Bedroom 4, Kitchen, Family Room, Bathroom 1
Basement Full, Partially Finished
Interior
Interior Features Carpet, Ceiling Fan(s), Dining Area, Kitchen - Eat-In, Kitchen - Table Space, Primary Bath(s), Walk-in Closet(s), Wood Floors
Heating Hot Water
Cooling Ceiling Fan(s), Wall Unit, Window Unit(s)
Flooring Carpet
Fireplaces Type Wood
Equipment Built-In Microwave, Cooktop, Dishwasher, Disposal, Dryer, Microwave, Refrigerator, Stove, Washer, Water Heater
Fireplace Y
Window Features Screens
Appliance Built-In Microwave, Cooktop, Dishwasher, Disposal, Dryer, Microwave, Refrigerator, Stove, Washer, Water Heater
Heat Source Natural Gas
Laundry Dryer In Unit, Hookup, Washer In Unit
Exterior
Exterior Feature Deck(s)
Garage Spaces 3.0
Fence Board, Panel
Utilities Available Cable TV Available, Electric Available, Natural Gas Available, Phone Available, Sewer Available, Water Available
Water Access N
Roof Type Flat,Pitched,Shingle
Street Surface Access - On Grade,Paved
Accessibility None
Porch Deck(s)
Total Parking Spaces 3
Garage N
Building
Story 2
Sewer Public Sewer
Water Public
Architectural Style Colonial
Level or Stories 2
Additional Building Above Grade, Below Grade
New Construction N
Schools
Middle Schools Haverford
High Schools Haverford
School District Haverford Township
Others
Senior Community No
Tax ID 22-01-02339-00
Ownership Fee Simple
SqFt Source Assessor
Security Features Smoke Detector
Acceptable Financing Cash, Conventional, FHA, VA
Listing Terms Cash, Conventional, FHA, VA
Financing Cash,Conventional,FHA,VA
Special Listing Condition Standard
Read Less
Want to know what your home might be worth? Contact us for a FREE valuation!

Our team is ready to help you sell your home for the highest possible price ASAP







