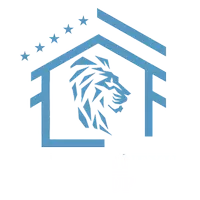7956 CROSS CREEK DR Glen Burnie, MD 21061
4 Beds
3 Baths
2,177 SqFt
UPDATED:
Key Details
Property Type Single Family Home
Sub Type Detached
Listing Status Coming Soon
Purchase Type For Sale
Square Footage 2,177 sqft
Price per Sqft $176
Subdivision The Highlands
MLS Listing ID MDAA2121718
Style Bi-level
Bedrooms 4
Full Baths 2
Half Baths 1
HOA Y/N N
Abv Grd Liv Area 1,824
Year Built 1966
Available Date 2025-08-04
Annual Tax Amount $4,529
Tax Year 2024
Lot Size 8,540 Sqft
Acres 0.2
Property Sub-Type Detached
Source BRIGHT
Property Description
Location
State MD
County Anne Arundel
Zoning R5
Direction East
Rooms
Other Rooms Living Room, Dining Room, Kitchen, Family Room, Recreation Room, Storage Room, Half Bath, Screened Porch
Basement Partially Finished, Sump Pump
Interior
Hot Water Natural Gas
Heating Forced Air
Cooling Central A/C
Flooring Hardwood
Fireplaces Number 1
Equipment Refrigerator, Microwave, Stove
Fireplace Y
Appliance Refrigerator, Microwave, Stove
Heat Source Natural Gas
Exterior
Parking Features Garage - Front Entry, Inside Access, Oversized, Additional Storage Area
Garage Spaces 4.0
Fence Chain Link, Wood
Water Access N
Roof Type Shingle
Accessibility None
Total Parking Spaces 4
Garage Y
Building
Story 2
Foundation Block
Sewer Public Sewer
Water Public
Architectural Style Bi-level
Level or Stories 2
Additional Building Above Grade, Below Grade
Structure Type Dry Wall
New Construction N
Schools
School District Anne Arundel County Public Schools
Others
Senior Community No
Tax ID 020343020468420
Ownership Fee Simple
SqFt Source Assessor
Acceptable Financing Cash, Conventional
Horse Property N
Listing Terms Cash, Conventional
Financing Cash,Conventional
Special Listing Condition Standard






