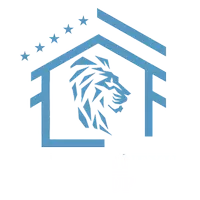12 COPPER BEECH DR Lafayette Hill, PA 19444
4 Beds
3 Baths
2,830 SqFt
OPEN HOUSE
Wed Jul 09, 4:00pm - 7:00pm
Sat Jul 12, 12:00pm - 2:00pm
Sun Jul 13, 1:00pm - 4:00pm
UPDATED:
Key Details
Property Type Single Family Home
Sub Type Detached
Listing Status Active
Purchase Type For Sale
Square Footage 2,830 sqft
Price per Sqft $309
Subdivision Lafayette Hill
MLS Listing ID PAMC2143658
Style Colonial
Bedrooms 4
Full Baths 2
Half Baths 1
HOA Y/N N
Abv Grd Liv Area 2,830
Year Built 1971
Annual Tax Amount $8,276
Tax Year 2025
Lot Size 0.662 Acres
Acres 0.66
Lot Dimensions 144.00 x 0.00
Property Sub-Type Detached
Source BRIGHT
Property Description
Step inside to discover a stunning eat-in gourmet kitchen featuring stainless steel GE appliances, generous 48-inch cabinetry, and eat-in space with sweeping views of the backyard. A door leads to the newly renovated laundry/mudroom, offering excellent storage and convenient access to the spacious back deck and garage.
The kitchen flows into the large family room, where a wall of glass doors opens to the expansive deck, complete with a retractable awning which is perfect for relaxing and entertaining while enjoying the serene yard views. The main level also offers a spacious formal dining room and an inviting living room.
Upstairs, you'll find the owner's suite with a beautifully updated bathroom, along with three additional bedrooms and another fully renovated full bath. The finished daylight walk-out basement spans the entire footprint of the home, providing endless possibilities for living, work, or play.
There are many upgrades in this home including new roof, windows, hvac, kitchen, bathrooms, and much more. Please refer to the highlight sheet in the document section.
Additional highlights include a whole-house generator for peace of mind. Ideally located just minutes from major highways (I-76, I-476, and PA Turnpike) and two regional rail stations (Spring Mill and Miquon), this home blends comfort, style, and convenience in one perfect package.
Location
State PA
County Montgomery
Area Whitemarsh Twp (10665)
Zoning RESIDENTIAL
Rooms
Other Rooms Living Room, Dining Room, Primary Bedroom, Bedroom 2, Bedroom 4, Kitchen, Game Room, Family Room, Foyer, Exercise Room, Laundry, Recreation Room, Storage Room, Utility Room, Workshop, Bathroom 3, Primary Bathroom, Full Bath, Half Bath
Basement Daylight, Full, Full, Fully Finished
Interior
Interior Features Air Filter System, Built-Ins, Carpet, Chair Railings, Crown Moldings, Dining Area, Floor Plan - Traditional, Kitchen - Eat-In, Kitchen - Gourmet, Kitchen - Table Space, Primary Bath(s), Recessed Lighting, Walk-in Closet(s), Window Treatments, Wood Floors
Hot Water 60+ Gallon Tank
Cooling Central A/C
Flooring Carpet, Ceramic Tile, Concrete, Fully Carpeted, Hardwood, Laminated, Vinyl
Fireplaces Number 1
Fireplaces Type Brick, Fireplace - Glass Doors, Wood
Inclusions All kitchen appliances, All window treatments, all fixtures, washer.dryer,
Equipment Air Cleaner, Built-In Microwave, Dishwasher, Dryer, Dryer - Front Loading, Dryer - Gas, Extra Refrigerator/Freezer, Humidifier, Microwave, Oven - Self Cleaning, Oven/Range - Gas, Refrigerator, Six Burner Stove, Stainless Steel Appliances, Washer, Washer - Front Loading, Water Heater
Fireplace Y
Window Features Double Pane,Double Hung
Appliance Air Cleaner, Built-In Microwave, Dishwasher, Dryer, Dryer - Front Loading, Dryer - Gas, Extra Refrigerator/Freezer, Humidifier, Microwave, Oven - Self Cleaning, Oven/Range - Gas, Refrigerator, Six Burner Stove, Stainless Steel Appliances, Washer, Washer - Front Loading, Water Heater
Heat Source Natural Gas
Laundry Main Floor
Exterior
Exterior Feature Deck(s), Patio(s)
Parking Features Garage - Side Entry
Garage Spaces 2.0
Utilities Available Under Ground
Water Access N
View Street, Trees/Woods
Roof Type Shingle
Street Surface Black Top
Accessibility None
Porch Deck(s), Patio(s)
Attached Garage 2
Total Parking Spaces 2
Garage Y
Building
Lot Description Backs to Trees, Cleared, Front Yard, Level, Rear Yard, SideYard(s)
Story 2
Foundation Concrete Perimeter
Sewer Public Sewer
Water Public
Architectural Style Colonial
Level or Stories 2
Additional Building Above Grade, Below Grade
Structure Type 9'+ Ceilings,Wood Walls
New Construction N
Schools
Elementary Schools Whitemarsh
Middle Schools Colonial
High Schools Plymouth Whitemarsh
School District Colonial
Others
Pets Allowed Y
Senior Community No
Tax ID 65-00-02497-003
Ownership Fee Simple
SqFt Source Assessor
Acceptable Financing Cash, Conventional
Horse Property N
Listing Terms Cash, Conventional
Financing Cash,Conventional
Special Listing Condition Standard
Pets Allowed No Pet Restrictions







