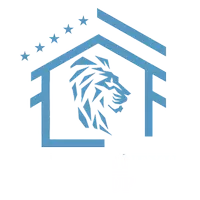2569 TRENTON AVE Philadelphia, PA 19125
2 Beds
2 Baths
1,540 SqFt
OPEN HOUSE
Sat Jun 21, 10:30am - 12:00pm
Sun Jun 22, 11:00am - 12:00pm
UPDATED:
Key Details
Property Type Townhouse
Sub Type Interior Row/Townhouse
Listing Status Coming Soon
Purchase Type For Sale
Square Footage 1,540 sqft
Price per Sqft $217
Subdivision Fishtown
MLS Listing ID PAPH2471738
Style Trinity
Bedrooms 2
Full Baths 2
HOA Y/N N
Abv Grd Liv Area 1,120
Year Built 1875
Available Date 2025-06-20
Annual Tax Amount $4,323
Tax Year 2024
Lot Size 799 Sqft
Acres 0.02
Lot Dimensions 14.00 x 57.00
Property Sub-Type Interior Row/Townhouse
Source BRIGHT
Property Description
Need a leisure space? Step outside to your courtyard - perfect for morning coffee, weekend lounging, or evening get-togethers. The recently updated and fully finished lower level has a french drain and sump pump, which offers incredible flexibility. Currently set up as a home gym with a remodelled bathroom, built-in shelving, and gym flooring, the space could easily transform into a second living room, guest suite, or work-from-home setup.
Apart from the home itself, its location makes it easily accessible to many eateries, bars, grocery stores, and gyms. Craving a bite on a Friday night? Walk a few doors down to Korean Tacoria. Want a quick drink? Well, you are moments away from lively nightlife and all the bars in Fishtown. Another thing to note is that you are a ten-minute walk to the el stop and a quick ride to anywhere else in the city. This home puts you at the center of it all, so you don't have to go far to enjoy the best.
Now for something you don't hear every day: this home has an assumable mortgage! Find out how you could get an interest rate of 3.25% when you purchase. With style. space, and an unbeatable location, this one checks off all the boxes, so don't miss the chance to make it yours.
Location
State PA
County Philadelphia
Area 19125 (19125)
Zoning RSA5
Direction Southwest
Rooms
Other Rooms Living Room, Primary Bedroom, Kitchen, Family Room, Bedroom 1, Laundry, Full Bath
Basement Fully Finished, Full
Interior
Interior Features Kitchen - Eat-In
Hot Water Natural Gas
Heating Forced Air
Cooling Central A/C
Fireplace N
Heat Source Natural Gas
Laundry Basement
Exterior
Exterior Feature Patio(s)
Water Access N
Accessibility None
Porch Patio(s)
Garage N
Building
Story 2
Foundation Concrete Perimeter
Sewer Public Sewer
Water Public
Architectural Style Trinity
Level or Stories 2
Additional Building Above Grade, Below Grade
New Construction N
Schools
High Schools Kensington
School District Philadelphia City
Others
Senior Community No
Tax ID 311214900
Ownership Fee Simple
SqFt Source Assessor
Acceptable Financing Cash, Conventional, FHA, VA
Listing Terms Cash, Conventional, FHA, VA
Financing Cash,Conventional,FHA,VA
Special Listing Condition Standard







