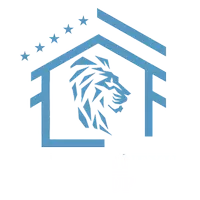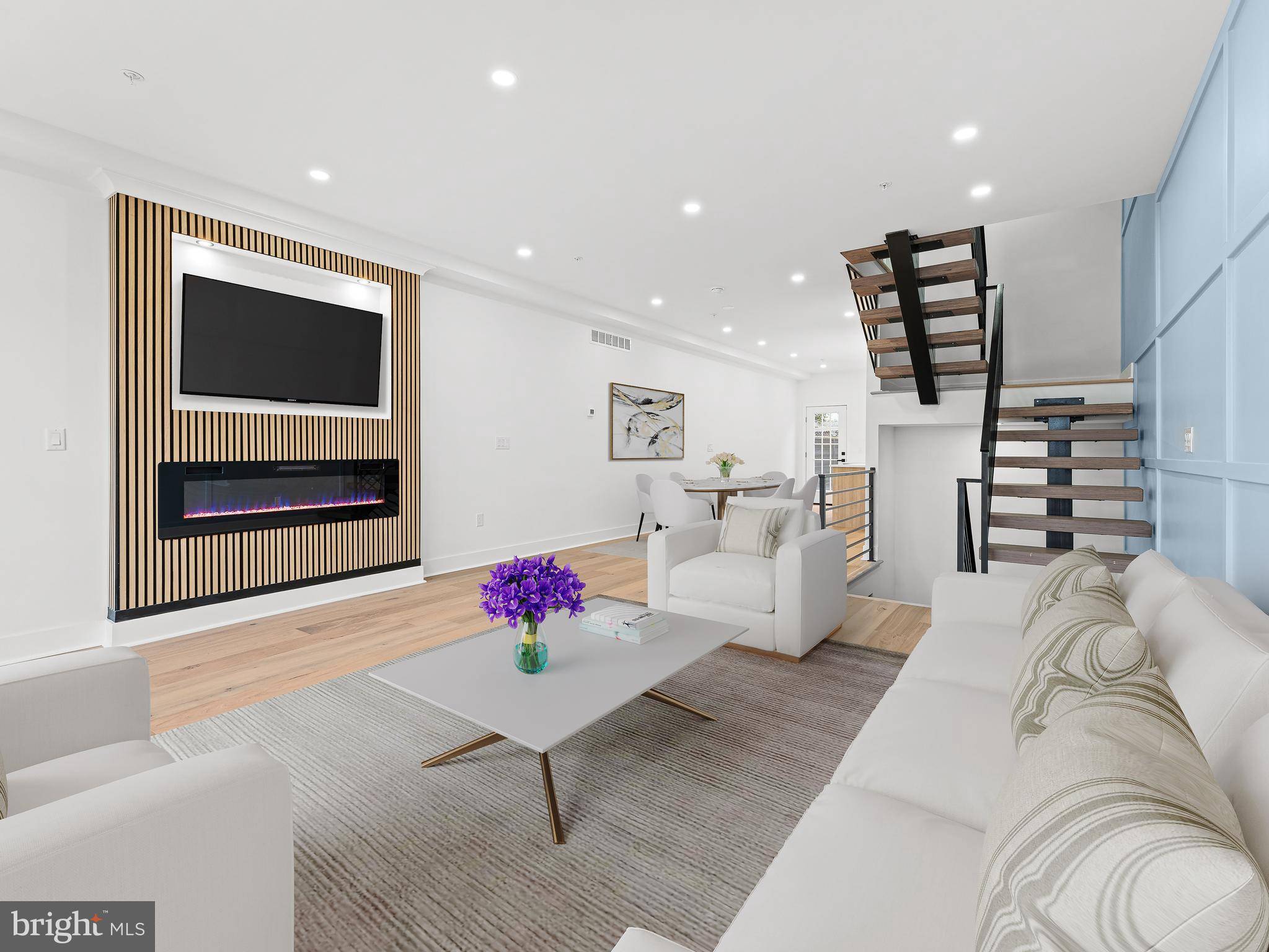2040 TRENTON AVE Philadelphia, PA 19125
4 Beds
3 Baths
2,778 SqFt
UPDATED:
Key Details
Property Type Townhouse
Sub Type Interior Row/Townhouse
Listing Status Active
Purchase Type For Sale
Square Footage 2,778 sqft
Price per Sqft $298
Subdivision Fishtown
MLS Listing ID PAPH2495842
Style Contemporary
Bedrooms 4
Full Baths 3
HOA Y/N N
Abv Grd Liv Area 2,778
Year Built 2025
Annual Tax Amount $2,344
Tax Year 2024
Lot Size 986 Sqft
Acres 0.02
Lot Dimensions 17.00 x 57.00
Property Sub-Type Interior Row/Townhouse
Source BRIGHT
Property Description
Come, See and Fall in Love ..........
Location
State PA
County Philadelphia
Area 19125 (19125)
Zoning RSA5
Rooms
Basement Fully Finished, Drainage System
Main Level Bedrooms 4
Interior
Hot Water Electric
Heating Forced Air
Cooling Central A/C
Flooring Engineered Wood
Fireplace N
Heat Source Natural Gas
Exterior
Water Access N
Roof Type Fiberglass
Accessibility 2+ Access Exits
Garage N
Building
Story 3
Foundation Slab
Sewer Public Sewer
Water Public
Architectural Style Contemporary
Level or Stories 3
Additional Building Above Grade, Below Grade
New Construction Y
Schools
School District Philadelphia City
Others
Senior Community No
Tax ID 311205900
Ownership Fee Simple
SqFt Source Assessor
Special Listing Condition Standard







