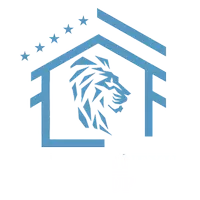3116 CLIFFORD ST #1 Philadelphia, PA 19121
3 Beds
3 Baths
OPEN HOUSE
Sat Jun 21, 12:00pm - 2:00pm
UPDATED:
Key Details
Property Type Condo
Sub Type Condo/Co-op
Listing Status Coming Soon
Purchase Type For Sale
Subdivision Strawberry Mansion
MLS Listing ID PAPH2495198
Style Straight Thru
Bedrooms 3
Full Baths 3
Condo Fees $1
HOA Fees $1
HOA Y/N Y
Year Built 2025
Available Date 2025-06-20
Annual Tax Amount $755
Tax Year 2024
Lot Dimensions 16.00 x 90.00
Property Sub-Type Condo/Co-op
Source BRIGHT
Property Description
Welcome to the crown jewel of Strawberry Mansion's new construction market — a masterfully designed 3-bedroom, 3-bathroom condo that blends sleek, modern finishes with practical luxury.
Step inside and experience wide plank REAL hardwood floors that flow throughout an open-concept layout, grounded by a designer kitchen featuring striking green porcelain tile, gleaming quartz countertops, and custom cabinetry that's equal parts stylish and functional. This unit features striking custom built-ins,
What truly sets this home apart? The attention to detail — from the high-end fixtures to the curated textures and finishes, this is not your average new build by any stretch.. It's a statement of elevated living!
And yes, this masterfully designed bi-level unit comes with private driveway parking for up to two cars — a rare amenity that adds undeniable value and ease to city living.
📍Located just minutes from Fairmount Park and Center City, this property sits in the heart of a rapidly evolving neighborhood—offering a rare opportunity to own a standout home in one of Philadelphia's most dynamic and fast-growing areas.
✨ Modern luxury. Functional beauty. An unmatched price point. Don't miss your chance to tour this one-of-a-kind residence — schedule your private showing today.
Location
State PA
County Philadelphia
Area 19121 (19121)
Zoning RSA5
Rooms
Basement Fully Finished
Main Level Bedrooms 3
Interior
Hot Water 60+ Gallon Tank
Heating Hot Water
Cooling Central A/C
Fireplace N
Heat Source Natural Gas
Exterior
Garage Spaces 2.0
Amenities Available None
Water Access N
Accessibility None
Total Parking Spaces 2
Garage N
Building
Story 4
Foundation Concrete Perimeter
Sewer Public Sewer
Water Public
Architectural Style Straight Thru
Level or Stories 4
Additional Building Above Grade, Below Grade
New Construction Y
Schools
School District Philadelphia City
Others
Pets Allowed Y
HOA Fee Include None
Senior Community No
Tax ID 324061900
Ownership Condominium
Special Listing Condition Standard
Pets Allowed No Pet Restrictions







