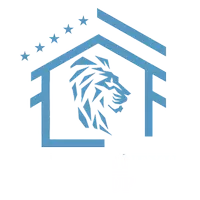824 S KENWOOD AVE Baltimore, MD 21224
2 Beds
2 Baths
1,480 SqFt
OPEN HOUSE
Sat Jun 21, 11:00am - 1:00pm
UPDATED:
Key Details
Property Type Townhouse
Sub Type Interior Row/Townhouse
Listing Status Coming Soon
Purchase Type For Sale
Square Footage 1,480 sqft
Price per Sqft $236
Subdivision Canton
MLS Listing ID MDBA2170880
Style Federal
Bedrooms 2
Full Baths 1
Half Baths 1
HOA Y/N N
Abv Grd Liv Area 1,480
Year Built 1920
Available Date 2025-06-21
Annual Tax Amount $4,552
Tax Year 2024
Property Sub-Type Interior Row/Townhouse
Source BRIGHT
Property Description
Boasting 2 spacious bedrooms and 1.5 updated bathrooms, this home blends classic Charm City character with modern updates. Enjoy wide plank hardwood floors throughout, exposed brick walls, and high ceilings with recessed lighting. The light-filled family room features a decorative fireplace and flows seamlessly into the dining area—perfect for entertaining.
The gourmet eat-in kitchen is a chef's dream, offering 42-inch cabinetry, granite countertops, stainless steel appliances, under-cabinet lighting, and stylish finishes throughout. Upstairs, you'll find two generous bedrooms with ceiling fans, a spacious hall/flex area ideal for a home office or reading nook, an updated full bath, and a convenient stackable washer and dryer. The second bedroom also includes access to a potential future rooftop deck.
The private rear patio is ideal for summer grilling and outdoor relaxation. The unfinished lower level offers ample storage and room to customize to your needs.
Experience the best of city living in one of Baltimore's most vibrant and accessible neighborhoods!
Location
State MD
County Baltimore City
Zoning R-8
Rooms
Other Rooms Dining Room, Primary Bedroom, Bedroom 2, Kitchen, Family Room, Utility Room, Full Bath, Half Bath
Basement Full, Unfinished
Interior
Interior Features Ceiling Fan(s), Dining Area, Floor Plan - Traditional, Formal/Separate Dining Room, Kitchen - Eat-In, Kitchen - Gourmet, Kitchen - Table Space, Recessed Lighting, Upgraded Countertops, Wood Floors
Hot Water Tankless
Cooling Ceiling Fan(s), Central A/C
Flooring Ceramic Tile, Hardwood
Equipment Built-In Microwave, Dishwasher, Dryer - Front Loading, Icemaker, Oven/Range - Gas, Refrigerator, Stainless Steel Appliances, Washer - Front Loading, Water Heater - Tankless
Fireplace N
Window Features Double Hung,Double Pane,Transom
Appliance Built-In Microwave, Dishwasher, Dryer - Front Loading, Icemaker, Oven/Range - Gas, Refrigerator, Stainless Steel Appliances, Washer - Front Loading, Water Heater - Tankless
Heat Source Natural Gas
Laundry Dryer In Unit, Has Laundry, Upper Floor, Washer In Unit
Exterior
Water Access N
Accessibility None
Garage N
Building
Story 3
Foundation Other
Sewer Public Sewer
Water Public
Architectural Style Federal
Level or Stories 3
Additional Building Above Grade, Below Grade
Structure Type Brick,Dry Wall
New Construction N
Schools
School District Baltimore City Public Schools
Others
Senior Community No
Tax ID 0301081867 013
Ownership Fee Simple
SqFt Source Estimated
Special Listing Condition Standard
Virtual Tour https://my.matterport.com/show/?m=6jsAhChwXnd







