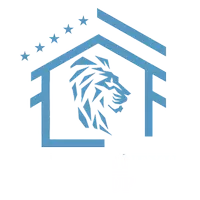11517 WRANGLER RD Lusby, MD 20657
4 Beds
3 Baths
2,184 SqFt
UPDATED:
Key Details
Property Type Single Family Home
Sub Type Detached
Listing Status Coming Soon
Purchase Type For Sale
Square Footage 2,184 sqft
Price per Sqft $164
Subdivision Chesapeake Ranch Estates
MLS Listing ID MDCA2021694
Style Ranch/Rambler
Bedrooms 4
Full Baths 3
HOA Fees $585/ann
HOA Y/N Y
Abv Grd Liv Area 1,092
Year Built 1998
Available Date 2025-06-26
Annual Tax Amount $2,888
Tax Year 2024
Lot Size 10,890 Sqft
Acres 0.25
Property Sub-Type Detached
Source BRIGHT
Property Description
Location
State MD
County Calvert
Zoning R-1
Rooms
Basement Fully Finished, Improved, Interior Access, Walkout Level, Windows
Main Level Bedrooms 3
Interior
Interior Features Bar, Carpet, Ceiling Fan(s), Combination Kitchen/Dining, Floor Plan - Open
Hot Water Electric
Heating Heat Pump(s)
Cooling Heat Pump(s)
Flooring Carpet, Laminated
Equipment Dishwasher, Dryer, Dryer - Electric, Oven/Range - Electric, Range Hood, Refrigerator, Stove, Washer, Water Heater
Furnishings No
Fireplace N
Appliance Dishwasher, Dryer, Dryer - Electric, Oven/Range - Electric, Range Hood, Refrigerator, Stove, Washer, Water Heater
Heat Source Electric
Exterior
Garage Spaces 5.0
Utilities Available Cable TV Available, Electric Available
Water Access Y
Water Access Desc Private Access
Accessibility Other
Total Parking Spaces 5
Garage N
Building
Lot Description Backs to Trees
Story 2
Foundation Block
Sewer Septic < # of BR
Water Private/Community Water
Architectural Style Ranch/Rambler
Level or Stories 2
Additional Building Above Grade, Below Grade
New Construction N
Schools
School District Calvert County Public Schools
Others
Senior Community No
Tax ID 0501094173
Ownership Fee Simple
SqFt Source Estimated
Acceptable Financing Cash, Conventional, FHA, USDA, VA
Listing Terms Cash, Conventional, FHA, USDA, VA
Financing Cash,Conventional,FHA,USDA,VA
Special Listing Condition Standard



