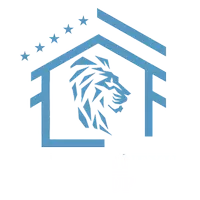9 W GOLF CLUB LN Paoli, PA 19301
5 Beds
2 Baths
1,630 SqFt
UPDATED:
Key Details
Property Type Single Family Home
Sub Type Detached
Listing Status Coming Soon
Purchase Type For Sale
Square Footage 1,630 sqft
Price per Sqft $383
Subdivision None Available
MLS Listing ID PACT2097806
Style Cape Cod
Bedrooms 5
Full Baths 1
Half Baths 1
HOA Y/N N
Abv Grd Liv Area 1,630
Originating Board BRIGHT
Year Built 1950
Available Date 2025-05-15
Annual Tax Amount $6,078
Tax Year 2024
Lot Size 0.676 Acres
Acres 0.68
Lot Dimensions 0.00 x 0.00
Property Sub-Type Detached
Property Description
The main level features three comfortable bedrooms, a full bath, a formal dining room, and a bright eat-in kitchen with views of the expansive backyard. One of the first-floor bedrooms offers the option to serve as a cozy family room, creating even more versatility. A covered breezeway patio and an open patio extend the living space outdoors—ideal for relaxing, entertaining, or enjoying the peaceful setting.
Upstairs, you'll find two more bedrooms, a bonus room, and exceptional storage space throughout, providing room to spread out or reimagine the space to suit your needs. The full basement offers even more potential, whether for storage, hobbies, or future finishing.
An oversized garage and oversized driveway ensure ample parking and convenience. Located just a short walk from the shops and restaurants of downtown Paoli, and close to public transportation including the train and buses, this home combines privacy with easy access to everyday essentials.
Livable and filled with character, 9 West Golf Club Lane is ready for a refresh to bring out its full potential. Discover the space, charm, and location that make this property a standout in the Tredyffrin-Easttown School District. This property is being sold “as is.”
Location
State PA
County Chester
Area Tredyffrin Twp (10343)
Zoning R10
Rooms
Basement Full, Interior Access, Outside Entrance, Shelving, Sump Pump, Walkout Stairs, Windows, Daylight, Partial
Main Level Bedrooms 3
Interior
Interior Features Bathroom - Tub Shower, Carpet, Ceiling Fan(s), Combination Dining/Living, Crown Moldings, Dining Area, Entry Level Bedroom, Kitchen - Country, Kitchen - Eat-In, Kitchen - Table Space, Wood Floors
Hot Water Electric
Heating Forced Air
Cooling Central A/C
Flooring Hardwood, Carpet, Partially Carpeted, Tile/Brick
Fireplaces Number 1
Fireplaces Type Insert, Mantel(s), Stone
Inclusions All appliances in "as is condition"
Equipment Dishwasher, Dryer, Dryer - Electric, Oven - Self Cleaning, Oven/Range - Electric, Refrigerator, Stove, Washer, Water Heater
Furnishings No
Fireplace Y
Window Features Bay/Bow,Double Hung,Double Pane,Insulated,Replacement,Screens,Vinyl Clad
Appliance Dishwasher, Dryer, Dryer - Electric, Oven - Self Cleaning, Oven/Range - Electric, Refrigerator, Stove, Washer, Water Heater
Heat Source Oil
Laundry Basement, Dryer In Unit, Washer In Unit
Exterior
Exterior Feature Breezeway, Patio(s)
Parking Features Additional Storage Area, Garage - Front Entry, Garage Door Opener, Oversized
Garage Spaces 8.0
Utilities Available Above Ground, Cable TV, Phone
Water Access N
View Garden/Lawn
Roof Type Shingle
Street Surface Black Top
Accessibility >84\" Garage Door, Grab Bars Mod
Porch Breezeway, Patio(s)
Road Frontage Boro/Township
Attached Garage 1
Total Parking Spaces 8
Garage Y
Building
Lot Description Front Yard, Open, Rear Yard, SideYard(s)
Story 3
Foundation Slab, Stone, Brick/Mortar
Sewer Public Sewer
Water Public
Architectural Style Cape Cod
Level or Stories 3
Additional Building Above Grade, Below Grade
Structure Type Plaster Walls,Paneled Walls
New Construction N
Schools
Elementary Schools Beaumont
Middle Schools Tredyffrin-Easttown
High Schools Conestoga Senior
School District Tredyffrin-Easttown
Others
Pets Allowed Y
Senior Community No
Tax ID 43-09M-0205
Ownership Fee Simple
SqFt Source Assessor
Security Features Carbon Monoxide Detector(s),Main Entrance Lock,Smoke Detector
Acceptable Financing Cash, Conventional, FHA, VA
Horse Property N
Listing Terms Cash, Conventional, FHA, VA
Financing Cash,Conventional,FHA,VA
Special Listing Condition Standard
Pets Allowed No Pet Restrictions







