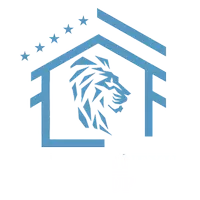4339 BRANDYWINE ST NW Washington, DC 20016
4 Beds
4 Baths
2,000 SqFt
OPEN HOUSE
Sun May 11, 2:00pm - 4:00pm
UPDATED:
Key Details
Property Type Single Family Home
Sub Type Detached
Listing Status Active
Purchase Type For Sale
Square Footage 2,000 sqft
Price per Sqft $725
Subdivision American University Park
MLS Listing ID DCDC2199420
Style Cottage
Bedrooms 4
Full Baths 3
Half Baths 1
HOA Y/N N
Abv Grd Liv Area 2,000
Originating Board BRIGHT
Year Built 1929
Annual Tax Amount $4,019
Tax Year 2024
Lot Size 3,700 Sqft
Acres 0.08
Property Sub-Type Detached
Property Description
A welcoming front porch sets the tone as you enter the main level, which offers a seamless flow between living spaces. The renovated kitchen opens to the dining room, making it perfect for everyday living and entertaining. A spacious living room, cozy den, and powder room round out the light soaked main floor.
Upstairs, you'll find three generously sized bedrooms and two beautifully renovated full bathrooms, offering comfort and style for the whole household.
The versatile lower level features a bedroom nook, a bright family room, dedicated office area, laundry, and an additional full bath—ideal for a nanny, guests, or play.
Enjoy outdoor living with a lovely backyard and one-car garage. Located just blocks to Janney Elementary, Tenleytown Metro, Whole Foods, and the shops and restaurants of Tenleytown and Spring Valley, this home offers the perfect blend of convenience, community, and charm.
Don't miss the opportunity to make this delightful and move-in-ready home your own.
Location
State DC
County Washington
Zoning R-2
Rooms
Other Rooms Living Room, Dining Room, Primary Bedroom, Bedroom 2, Kitchen, Foyer, Bedroom 1, Laundry, Attic
Basement Outside Entrance, Rear Entrance, Full, Fully Finished, Heated, Improved, Walkout Stairs, Windows
Interior
Interior Features Dining Area, Bathroom - Stall Shower, Bathroom - Walk-In Shower, Breakfast Area, Combination Kitchen/Dining, Floor Plan - Open, Kitchen - Eat-In, Kitchen - Gourmet, Primary Bath(s), Recessed Lighting, Window Treatments, Wood Floors
Hot Water Natural Gas
Heating Radiator
Cooling Central A/C
Fireplaces Number 1
Fireplace Y
Heat Source Natural Gas
Exterior
Parking Features Garage - Rear Entry
Garage Spaces 1.0
Water Access N
Accessibility None
Total Parking Spaces 1
Garage Y
Building
Story 3
Foundation Permanent
Sewer Public Sewer
Water Public
Architectural Style Cottage
Level or Stories 3
Additional Building Above Grade, Below Grade
New Construction N
Schools
Elementary Schools Janney
Middle Schools Deal Junior High School
High Schools Jackson-Reed
School District District Of Columbia Public Schools
Others
Senior Community No
Tax ID 1649//0055
Ownership Fee Simple
SqFt Source Assessor
Special Listing Condition Standard
Virtual Tour https://www.dropbox.com/scl/fi/v7hsvwb1gq59pajnz0i01/UNBRANDED-4339-Brandywine-St-NW-Washington-DC-20016.mp4?rlkey=hve2hhlco09h85av14x2me9u4&e=1&dl=0







