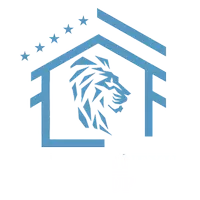2958 HEARTHSIDE LN Lancaster, PA 17601
4 Beds
3 Baths
3,743 SqFt
UPDATED:
Key Details
Property Type Single Family Home
Sub Type Detached
Listing Status Active
Purchase Type For Sale
Square Footage 3,743 sqft
Price per Sqft $170
Subdivision Centerville Commons
MLS Listing ID PALA2069414
Style Colonial
Bedrooms 4
Full Baths 2
Half Baths 1
HOA Fees $350/ann
HOA Y/N Y
Abv Grd Liv Area 2,893
Originating Board BRIGHT
Year Built 1995
Annual Tax Amount $8,475
Tax Year 2024
Lot Size 0.350 Acres
Acres 0.35
Lot Dimensions 0.00 x 0.00
Property Sub-Type Detached
Property Description
Everything in this home looks as if it is brand new. Extremely well cared for, just gorgeous. Charm at each step, window seats, decorative molding, wainscotting, bright and cheerful throughout with well-designed and planned natural lighting.
Upon entering the large welcoming front covered entrance into the foyer with formal living room left, and formal dining room to the right. Straight back to a big open kitchen, breakfast area, and family room area with fireplace. Rear exit onto the covered deck. Laundry and a separate guest bath discreetly out of the way and private to the back right and entrance also into the large oversized garages. Upstairs will be four (4) bedrooms, shared bath, and primary suite with separate primary walk in shower, soaking tub, windows and skylight, vaulted ceilings, large walk in closets, and more. The lower basement area is well finished with a ton of space, and then even more large storage rooms. Everything in this home is planned well! I'll let the pictures do the talking … let us know if you have questions.
Location
State PA
County Lancaster
Area East Hempfield Twp (10529)
Zoning RESIDENTIAL
Rooms
Basement Partially Finished
Interior
Interior Features Bathroom - Soaking Tub, Bathroom - Walk-In Shower, Breakfast Area, Floor Plan - Open, Formal/Separate Dining Room, Kitchen - Island, Ceiling Fan(s)
Hot Water Natural Gas
Heating Forced Air
Cooling Central A/C
Flooring Hardwood
Heat Source Natural Gas
Laundry Main Floor
Exterior
Exterior Feature Brick, Deck(s), Patio(s)
Parking Features Additional Storage Area, Garage - Side Entry, Oversized
Garage Spaces 3.0
Utilities Available Natural Gas Available, Cable TV
Amenities Available None
Water Access N
Roof Type Architectural Shingle
Accessibility None
Porch Brick, Deck(s), Patio(s)
Attached Garage 3
Total Parking Spaces 3
Garage Y
Building
Lot Description Landscaping
Story 2
Foundation Block
Sewer Public Sewer
Water Public
Architectural Style Colonial
Level or Stories 2
Additional Building Above Grade, Below Grade
New Construction N
Schools
Elementary Schools Centerville
Middle Schools Hempfield
High Schools Hempfield Senior
School District Hempfield
Others
HOA Fee Include Common Area Maintenance
Senior Community No
Tax ID 290-96975-0-0000
Ownership Fee Simple
SqFt Source Assessor
Acceptable Financing Cash, Conventional, FHA, VA
Listing Terms Cash, Conventional, FHA, VA
Financing Cash,Conventional,FHA,VA
Special Listing Condition Standard







