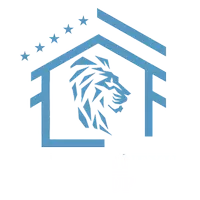4401D SUMMER BROOK WAY #4401D Milford, DE 19963
2 Beds
2 Baths
1,270 SqFt
UPDATED:
Key Details
Property Type Condo
Sub Type Condo/Co-op
Listing Status Active
Purchase Type For Sale
Square Footage 1,270 sqft
Price per Sqft $228
Subdivision Hearthstone Manor
MLS Listing ID DESU2083332
Style Contemporary
Bedrooms 2
Full Baths 2
Condo Fees $418/qua
HOA Fees $165/qua
HOA Y/N Y
Abv Grd Liv Area 1,270
Originating Board BRIGHT
Year Built 2010
Annual Tax Amount $64
Property Sub-Type Condo/Co-op
Property Description
Step inside to discover an inviting open layout featuring a bright, updated kitchen complete with sleek stainless steel appliances, quartz countertops, and modern cabinetry – perfect for entertaining or preparing a quiet meal at home. The spacious living area flows effortlessly into a private, screened-in porch, ideal for enjoying your morning coffee or unwinding in the evening.
Both bedrooms are generously sized, with the primary suite offering a private bath and ample closet space. Additional highlights include a one-car garage, a large laundry room, and a peaceful community setting that enhances the laid-back, beach-inspired vibe.
Whether you're looking for a year-round home or a weekend getaway, this condo blends comfort, style, and unbeatable convenience.
Location
State DE
County Sussex
Area Cedar Creek Hundred (31004)
Zoning TN
Rooms
Other Rooms Living Room, Primary Bedroom, Kitchen, Laundry, Other, Additional Bedroom
Main Level Bedrooms 2
Interior
Interior Features Kitchen - Eat-In
Hot Water Electric
Heating Forced Air, Central
Cooling Central A/C
Flooring Luxury Vinyl Plank, Vinyl
Inclusions All Appliances
Equipment Dishwasher, Microwave, Refrigerator, Stainless Steel Appliances, Oven/Range - Electric, Dryer - Electric, Water Heater, Washer
Fireplace N
Appliance Dishwasher, Microwave, Refrigerator, Stainless Steel Appliances, Oven/Range - Electric, Dryer - Electric, Water Heater, Washer
Heat Source Natural Gas
Exterior
Exterior Feature Balcony
Parking Features Other
Garage Spaces 1.0
Amenities Available Club House, Common Grounds, Pool - Outdoor
Water Access N
Roof Type Shingle,Asphalt
Accessibility None
Porch Balcony
Attached Garage 1
Total Parking Spaces 1
Garage Y
Building
Story 1
Unit Features Garden 1 - 4 Floors
Foundation Block, Crawl Space
Sewer Public Sewer
Water Public
Architectural Style Contemporary
Level or Stories 1
Additional Building Above Grade
Structure Type 9'+ Ceilings
New Construction N
Schools
School District Milford
Others
Pets Allowed Y
HOA Fee Include Common Area Maintenance,Insurance,Lawn Care Front,Lawn Care Rear,Lawn Care Side,Lawn Maintenance,Management,Pool(s),Trash
Senior Community No
Tax ID 330-15.00-84.08-4404D
Ownership Fee Simple
Acceptable Financing Conventional, Cash
Listing Terms Conventional, Cash
Financing Conventional,Cash
Special Listing Condition Standard
Pets Allowed Cats OK, Dogs OK







