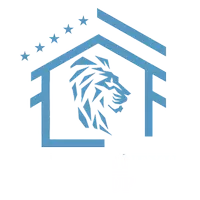1218 S CURLEY ST Baltimore, MD 21224
3 Beds
3 Baths
1,504 SqFt
UPDATED:
Key Details
Property Type Townhouse
Sub Type Interior Row/Townhouse
Listing Status Coming Soon
Purchase Type For Sale
Square Footage 1,504 sqft
Price per Sqft $309
Subdivision Canton Square
MLS Listing ID MDBA2165932
Style Federal
Bedrooms 3
Full Baths 2
Half Baths 1
HOA Fees $350/qua
HOA Y/N Y
Abv Grd Liv Area 1,104
Originating Board BRIGHT
Year Built 1987
Available Date 2025-05-09
Annual Tax Amount $8,998
Tax Year 2024
Lot Size 1,024 Sqft
Acres 0.02
Property Sub-Type Interior Row/Townhouse
Property Description
**Professional photos will be uploaded by May 8th**
Location
State MD
County Baltimore City
Zoning R-8
Rooms
Other Rooms Living Room, Dining Room, Primary Bedroom, Bedroom 2, Bedroom 3, Kitchen, Family Room, Bathroom 1, Bathroom 2, Half Bath
Basement Fully Finished
Interior
Interior Features Carpet, Combination Dining/Living, Floor Plan - Open, Wood Floors, Ceiling Fan(s), Upgraded Countertops, Dining Area
Hot Water Natural Gas
Heating Forced Air
Cooling Central A/C, Ductless/Mini-Split
Fireplaces Number 1
Equipment Built-In Microwave, Dishwasher, Disposal, Dryer, Oven/Range - Electric, Refrigerator, Washer, Stainless Steel Appliances
Fireplace Y
Window Features Vinyl Clad
Appliance Built-In Microwave, Dishwasher, Disposal, Dryer, Oven/Range - Electric, Refrigerator, Washer, Stainless Steel Appliances
Heat Source Natural Gas
Laundry Basement
Exterior
Exterior Feature Patio(s), Deck(s)
Garage Spaces 1.0
Parking On Site 1
Water Access N
Accessibility None
Porch Patio(s), Deck(s)
Total Parking Spaces 1
Garage N
Building
Story 2
Foundation Other
Sewer Public Sewer
Water Public
Architectural Style Federal
Level or Stories 2
Additional Building Above Grade, Below Grade
New Construction N
Schools
School District Baltimore City Public Schools
Others
HOA Fee Include Parking Fee
Senior Community No
Tax ID 0301091896 033
Ownership Fee Simple
SqFt Source Estimated
Special Listing Condition Standard




