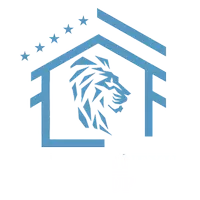24520 JAGGER AVE Lewes, DE 19958
3 Beds
2 Baths
1,533 SqFt
UPDATED:
Key Details
Property Type Single Family Home
Sub Type Detached
Listing Status Coming Soon
Purchase Type For Sale
Square Footage 1,533 sqft
Price per Sqft $305
Subdivision Beachtree Preserve
MLS Listing ID DESU2084710
Style Craftsman,Cottage,Traditional
Bedrooms 3
Full Baths 2
HOA Fees $598/qua
HOA Y/N Y
Abv Grd Liv Area 1,533
Originating Board BRIGHT
Year Built 2023
Available Date 2025-05-05
Annual Tax Amount $1,104
Tax Year 2024
Lot Size 8,712 Sqft
Acres 0.2
Lot Dimensions 0.00 x 0.00
Property Sub-Type Detached
Property Description
The kitchen serves as the heart of the home with its large center island, gas oven/range, built-in microwave, dishwasher, and a tankless water heater for added efficiency. The primary suite offers a private retreat with a walk-in closet and a tiled en suite bath featuring a walk-in shower. Two additional bedrooms provide flexibility for guests, a home office, or hobbies.
Enjoy outdoor living on the patio, or take advantage of the community pool and sidewalks that make Beachtree Preserve a welcoming and walkable neighborhood. Additional features include a two-car front-entry garage, concrete driveway, in-unit laundry with washer and dryer, energy-efficient systems, and public water and sewer. Just a short drive to the beaches, restaurants, and shops of Lewes and Rehoboth, this home offers the perfect balance of comfort and convenience.
Location
State DE
County Sussex
Area Lewes Rehoboth Hundred (31009)
Zoning RESIDENTIAL
Rooms
Other Rooms Dining Room, Primary Bedroom, Bedroom 2, Bedroom 3, Kitchen, Foyer, Great Room, Laundry, Bathroom 2, Primary Bathroom
Main Level Bedrooms 3
Interior
Interior Features Bathroom - Walk-In Shower, Dining Area, Entry Level Bedroom, Family Room Off Kitchen, Floor Plan - Open, Kitchen - Island, Primary Bath(s), Recessed Lighting, Walk-in Closet(s)
Hot Water Natural Gas, Tankless
Cooling Central A/C
Flooring Luxury Vinyl Plank
Equipment Built-In Microwave, Dishwasher, Dryer, Oven/Range - Gas, Refrigerator, Washer, Water Heater - Tankless
Furnishings No
Fireplace N
Appliance Built-In Microwave, Dishwasher, Dryer, Oven/Range - Gas, Refrigerator, Washer, Water Heater - Tankless
Heat Source Electric
Laundry Dryer In Unit, Washer In Unit
Exterior
Exterior Feature Patio(s)
Parking Features Garage - Front Entry
Garage Spaces 4.0
Water Access N
Roof Type Architectural Shingle
Accessibility Doors - Swing In
Porch Patio(s)
Attached Garage 2
Total Parking Spaces 4
Garage Y
Building
Story 1
Foundation Crawl Space
Sewer Public Sewer
Water Public
Architectural Style Craftsman, Cottage, Traditional
Level or Stories 1
Additional Building Above Grade, Below Grade
Structure Type Dry Wall
New Construction N
Schools
High Schools Cape Henlopen
School District Cape Henlopen
Others
Pets Allowed Y
Senior Community No
Tax ID 234-11.00-1731.00
Ownership Fee Simple
SqFt Source Estimated
Acceptable Financing Cash, Conventional
Horse Property N
Listing Terms Cash, Conventional
Financing Cash,Conventional
Special Listing Condition Standard
Pets Allowed Cats OK, Dogs OK







