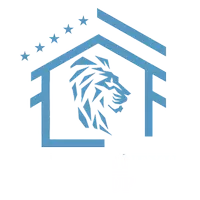637 BENTGRASS DR Aberdeen, MD 21001
6 Beds
4 Baths
3,088 SqFt
UPDATED:
Key Details
Property Type Single Family Home
Sub Type Detached
Listing Status Active
Purchase Type For Sale
Square Footage 3,088 sqft
Price per Sqft $197
Subdivision Beechtree Estates
MLS Listing ID MDHR2042502
Style Colonial,Traditional
Bedrooms 6
Full Baths 3
Half Baths 1
HOA Fees $98/mo
HOA Y/N Y
Abv Grd Liv Area 2,313
Originating Board BRIGHT
Year Built 2015
Annual Tax Amount $4,324
Tax Year 2024
Lot Size 8,189 Sqft
Acres 0.19
Property Sub-Type Detached
Property Description
This beautifully designed 6-bedroom, 3.5-bathroom home offers a perfect blend of luxury, comfort, and entertainment. Featuring hardwood floors throughout the main level, this home boasts an inviting open-concept living room area with a gas fireplace that flows seamlessly into a gourmet kitchen. This beautiful kitchen is equipped with granite countertops, stainless steel appliances, and double ovens. There is also a spacious pantry and 42” cabinets for ample storage. A built-in surround sound system, controlled from a centralized entertainment closet, enhances your home theater experience.
Upstairs, the primary suite is a true retreat, featuring French doors, a spa-like ensuite with dual shower heads, four distinct shower sprays, a built-in shower bench, a walk-in closet, and an additional closet. Three additional bedrooms, two with walk-in closets, and a convenient upstairs laundry room complete the second floor.
The fully finished basement is an entertainer's dream! Included with the home is a pool table perfect for hosting game nights and gatherings. A spacious bedroom and a full bath provide a private retreat for guests or extended family.
Outside, enjoy a custom patio with a built-in firepit, ideal for relaxing evenings. A massive 16'x20' shed offers endless storage or workspace potential. This home is also fully equipped with modern smart home features, including a Vivint advanced security system, a smart thermostat, and a fire sprinkler system throughout for ultimate peace of mind.
With a two-car attached garage and premium finishes throughout, this move-in-ready home is a rare find! Don't miss your chance—schedule a private tour today!
Location
State MD
County Harford
Zoning R2
Rooms
Basement Connecting Stairway, Fully Finished, Windows, Heated, Full
Main Level Bedrooms 1
Interior
Interior Features Bathroom - Walk-In Shower, Ceiling Fan(s), Entry Level Bedroom, Family Room Off Kitchen, Formal/Separate Dining Room, Floor Plan - Open, Kitchen - Island, Kitchen - Table Space, Pantry, Recessed Lighting, Sprinkler System, Walk-in Closet(s), Wood Floors
Hot Water Electric
Heating Forced Air
Cooling Central A/C
Fireplaces Number 1
Equipment Built-In Microwave, Cooktop, Dishwasher, Disposal, Dryer, Exhaust Fan, Icemaker, Oven - Double, Refrigerator, Stainless Steel Appliances, Washer, Water Heater
Fireplace Y
Appliance Built-In Microwave, Cooktop, Dishwasher, Disposal, Dryer, Exhaust Fan, Icemaker, Oven - Double, Refrigerator, Stainless Steel Appliances, Washer, Water Heater
Heat Source Natural Gas
Laundry Upper Floor
Exterior
Parking Features Garage - Front Entry, Garage Door Opener
Garage Spaces 2.0
Water Access N
Roof Type Shingle
Accessibility None
Attached Garage 2
Total Parking Spaces 2
Garage Y
Building
Story 3
Foundation Concrete Perimeter
Sewer No Septic System
Water Public
Architectural Style Colonial, Traditional
Level or Stories 3
Additional Building Above Grade, Below Grade
New Construction N
Schools
School District Harford County Public Schools
Others
Senior Community No
Tax ID 1302112035
Ownership Fee Simple
SqFt Source Assessor
Acceptable Financing Cash, Conventional, FHA, VA
Listing Terms Cash, Conventional, FHA, VA
Financing Cash,Conventional,FHA,VA
Special Listing Condition Standard







