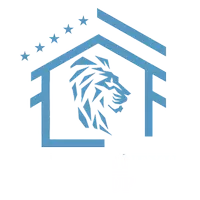823 RANDOLPH DR Aberdeen, MD 21001
4 Beds
3 Baths
1,864 SqFt
UPDATED:
Key Details
Property Type Single Family Home
Sub Type Detached
Listing Status Coming Soon
Purchase Type For Sale
Square Footage 1,864 sqft
Price per Sqft $267
Subdivision None Available
MLS Listing ID MDHR2042508
Style Bi-level
Bedrooms 4
Full Baths 3
HOA Y/N N
Abv Grd Liv Area 1,220
Originating Board BRIGHT
Year Built 1987
Available Date 2025-05-16
Annual Tax Amount $3,269
Tax Year 2024
Lot Size 0.459 Acres
Acres 0.46
Property Sub-Type Detached
Property Description
The kitchen has brand new quartz countertops and even a separate breakfast bar. The focal point of the main level are the panoramic view windows on the front and back of the home which let in loads of natural light! Overlook your peaceful neighborhood from your warm and inviting family room! Down the hall on the main level are a hall bath and 3 spacious bedrooms. The primary suite has its own private balcony that overlooks a backyard oasis! This bedroom also has its own bathroom.
The lower level is an entertainer's dream! This one of a kind custom bar has loads of charm and nostalgia and has a great view of the second family room and stone gas fireplace! Next to the bar is even an enclosed porch perfect for relaxing, eating steamed crabs or drying off from a sunny pool day!
The basement even has an additional bedroom, full bathroom and multiple storage areas. The laundry room is complete with a built-in counter and shelves!
Don't forget to step outside into your dream backyard! The fully fenced in yard has a massive shed with a separate workshop area beyond the garage door and through another entrance is space for an office, gym...The possibilities are endless! The above ground pool is surrounded by Trex decking and a Trex patio surrounds the basement entrance, so wet feet never have to touch the grass. There's also gorgeous plants and flowers in bloom throughout the property!
Conveniently located moments from I-95, this home is anything but "cookie cutter!"
Location
State MD
County Harford
Zoning RR
Rooms
Other Rooms Dining Room, Primary Bedroom, Bedroom 2, Bedroom 3, Bedroom 4, Kitchen, Family Room, Great Room, Laundry, Bathroom 2, Bathroom 3, Primary Bathroom
Basement Outside Entrance, Full, Improved, Interior Access, Rear Entrance, Windows
Main Level Bedrooms 3
Interior
Hot Water Electric
Heating Heat Pump(s)
Cooling Central A/C
Fireplaces Number 1
Fireplace Y
Window Features Double Pane
Heat Source Electric
Laundry Basement
Exterior
Exterior Feature Patio(s), Balcony, Deck(s)
Garage Spaces 8.0
Fence Partially
Pool Above Ground
Utilities Available Cable TV Available
Water Access N
Roof Type Asphalt
Accessibility Other
Porch Patio(s), Balcony, Deck(s)
Total Parking Spaces 8
Garage N
Building
Lot Description Other
Story 2
Foundation Other
Sewer Private Septic Tank
Water Well
Architectural Style Bi-level
Level or Stories 2
Additional Building Above Grade, Below Grade
New Construction N
Schools
School District Harford County Public Schools
Others
Senior Community No
Tax ID 1302043890
Ownership Fee Simple
SqFt Source Assessor
Special Listing Condition Standard







