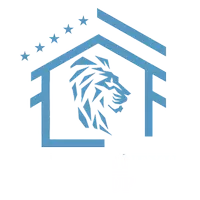1474 WESTCLIFF DR Pasadena, MD 21122
3 Beds
3 Baths
2,374 SqFt
UPDATED:
Key Details
Property Type Single Family Home
Sub Type Detached
Listing Status Coming Soon
Purchase Type For Sale
Square Footage 2,374 sqft
Price per Sqft $313
Subdivision Saybrooke
MLS Listing ID MDAA2113876
Style Colonial
Bedrooms 3
Full Baths 2
Half Baths 1
HOA Fees $600/ann
HOA Y/N Y
Abv Grd Liv Area 2,074
Originating Board BRIGHT
Year Built 1991
Available Date 2025-05-04
Annual Tax Amount $6,223
Tax Year 2024
Lot Size 0.793 Acres
Acres 0.79
Property Sub-Type Detached
Property Description
Location
State MD
County Anne Arundel
Zoning R1
Direction East
Rooms
Other Rooms Living Room, Dining Room, Primary Bedroom, Bedroom 2, Bedroom 3, Kitchen, Family Room, Foyer, Laundry, Recreation Room, Bathroom 2, Primary Bathroom, Half Bath
Basement Improved, Partial, Partially Finished, Windows, Workshop
Interior
Interior Features Bathroom - Walk-In Shower, Ceiling Fan(s), Family Room Off Kitchen, Formal/Separate Dining Room, Kitchen - Eat-In, Kitchen - Island, Kitchen - Table Space, Primary Bath(s), Pantry, Recessed Lighting, Upgraded Countertops, Water Treat System, Window Treatments
Hot Water Electric
Heating Heat Pump(s)
Cooling Central A/C, Ceiling Fan(s)
Flooring Ceramic Tile, Carpet, Laminate Plank
Fireplaces Number 1
Fireplaces Type Brick, Mantel(s), Screen
Equipment Dishwasher, Dryer, Oven/Range - Electric, Refrigerator, Washer, Built-In Microwave
Fireplace Y
Appliance Dishwasher, Dryer, Oven/Range - Electric, Refrigerator, Washer, Built-In Microwave
Heat Source Electric
Laundry Upper Floor
Exterior
Exterior Feature Screened, Porch(es), Deck(s)
Parking Features Garage - Side Entry
Garage Spaces 8.0
Utilities Available Propane
Amenities Available Common Grounds, Jog/Walk Path, Lake, Picnic Area, Pier/Dock, Water/Lake Privileges
Water Access Y
Water Access Desc Boat - Electric Motor Only,Canoe/Kayak,Fishing Allowed
View Lake
Roof Type Architectural Shingle
Accessibility None
Porch Screened, Porch(es), Deck(s)
Attached Garage 2
Total Parking Spaces 8
Garage Y
Building
Lot Description Backs to Trees, Pond
Story 3
Foundation Block
Sewer On Site Septic
Water Well
Architectural Style Colonial
Level or Stories 3
Additional Building Above Grade, Below Grade
Structure Type Dry Wall
New Construction N
Schools
Elementary Schools Bodkin
Middle Schools Chesapeake Bay
High Schools Chesapeake
School District Anne Arundel County Public Schools
Others
HOA Fee Include Common Area Maintenance,Management,Pier/Dock Maintenance
Senior Community No
Tax ID 020371990066945
Ownership Fee Simple
SqFt Source Assessor
Special Listing Condition Standard
Virtual Tour https://jeffjacksonphotography.vids.io/videos/ac91dbbd1a1ae0c125/1474-westcliff-dr







