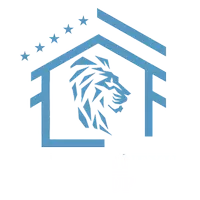1511 BARNEGAT AVE Ship Bottom, NJ 08008
4 Beds
4 Baths
2,760 SqFt
OPEN HOUSE
Sat May 03, 12:00pm - 3:00pm
UPDATED:
Key Details
Property Type Single Family Home
Sub Type Detached
Listing Status Active
Purchase Type For Sale
Square Footage 2,760 sqft
Price per Sqft $652
Subdivision Ship Bottom
MLS Listing ID NJOC2033676
Style Colonial
Bedrooms 4
Full Baths 3
Half Baths 1
HOA Y/N N
Abv Grd Liv Area 2,760
Originating Board BRIGHT
Year Built 2007
Annual Tax Amount $10,906
Tax Year 2024
Lot Size 4,800 Sqft
Acres 0.11
Lot Dimensions 60.00 x 80.00
Property Sub-Type Detached
Property Description
Sliding doors off the kitchen lead to a spacious deck, creating the perfect indoor-outdoor living space. The luxurious primary bedroom, conveniently located on the first floor, offers two generous walk-in closets and a private French door that opens onto a Timber Tech deck, where you can enjoy peaceful moments outdoors. The ensuite bathroom is a spa-like retreat, featuring a soaking tub, custom tile work, and a glass-enclosed stall shower with a frameless door for an elevated feel. Upstairs, you'll find three spacious bedrooms, each with beautiful hardwood floors and plenty of natural light. A charming den/game room area provides access to a roomy balcony that leads to a rooftop space, offering sweeping views of the bay and ocean perfect for relaxing or enjoying the stunning sunsets. This home also boasts a two-bay garage with additional tandem parking, comfortably accommodating up to three vehicles. Outside, the property features a charming patio and an outdoor shower, ideal for rinsing off after a day at the beach. Located just moments from the Bay Beach, oceanfront, fine dining, and local attractions, this home is the perfect retreat for families and friends alike. Embrace the relaxed yet vibrant lifestyle that Ship Bottom has to offer and make this remarkable property your new home.
Location
State NJ
County Ocean
Area Ship Bottom Boro (21529)
Zoning R1
Rooms
Other Rooms Den
Main Level Bedrooms 1
Interior
Interior Features Breakfast Area, Floor Plan - Open, Kitchen - Eat-In, Kitchen - Island, Recessed Lighting, Walk-in Closet(s), Window Treatments, Wood Floors, Entry Level Bedroom, Ceiling Fan(s), Bathroom - Stall Shower
Hot Water Natural Gas
Heating Baseboard - Hot Water
Cooling Ceiling Fan(s), Central A/C
Fireplaces Number 1
Inclusions Blinds/Shades, Ceiling Fans, Counter top range, Dishwasher, Double Oven, Garage Door Opener, Garbage Disposal, Gas Cooking, Light Fixtures, Microwave, Outdoor Lighting, Refrigerator, Washer, Window Treatments
Furnishings No
Fireplace Y
Heat Source Natural Gas
Exterior
Parking Features Garage - Front Entry, Garage Door Opener
Garage Spaces 2.0
Utilities Available Natural Gas Available
Water Access N
View Bay, Ocean
Roof Type Shingle
Accessibility Level Entry - Main
Attached Garage 2
Total Parking Spaces 2
Garage Y
Building
Story 2
Foundation Concrete Perimeter
Sewer Public Sewer
Water Public
Architectural Style Colonial
Level or Stories 2
Additional Building Above Grade, Below Grade
New Construction N
Others
Pets Allowed Y
Senior Community No
Tax ID 29-00070-00002
Ownership Fee Simple
SqFt Source Assessor
Acceptable Financing Cash, Conventional
Horse Property N
Listing Terms Cash, Conventional
Financing Cash,Conventional
Special Listing Condition Standard
Pets Allowed No Pet Restrictions
Virtual Tour https://lite-pixel-media.aryeo.com/sites/qapgrvz/unbranded







