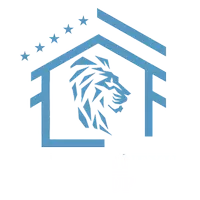6010 MERRYVALE CT Springfield, VA 22152
4 Beds
4 Baths
3,118 SqFt
OPEN HOUSE
Sun May 11, 1:00pm - 3:00pm
UPDATED:
Key Details
Property Type Single Family Home
Sub Type Detached
Listing Status Coming Soon
Purchase Type For Sale
Square Footage 3,118 sqft
Price per Sqft $352
Subdivision Cardinal Forest
MLS Listing ID VAFX2237508
Style Traditional
Bedrooms 4
Full Baths 2
Half Baths 2
HOA Y/N N
Abv Grd Liv Area 2,648
Originating Board BRIGHT
Year Built 1970
Available Date 2025-05-10
Annual Tax Amount $10,206
Tax Year 2025
Lot Size 0.277 Acres
Acres 0.28
Property Sub-Type Detached
Property Description
Tucked away on a quiet cul-de-sac, this freshly painted, move-in ready home offers bright, spacious living with beautiful hardwood floors throughout the main level—perfectly located in one of the area's most desirable neighborhoods.
The main level welcomes you with a sun-filled living room featuring stunning bay windows. An elegant dining room with crown molding flows into a cozy family room with a charming brick fireplace—ideal for relaxing on cooler days. The updated gourmet kitchen boasts an island, breakfast area, and a 36-inch Viking professional stove with matching hood—a dream setup for any home chef. A convenient laundry room and half bath complete this level.
Upstairs, the expansive primary suite features a walk-in closet and a beautifully updated en-suite bathroom. Three additional bedrooms are generously sized and filled with natural light, sharing a full hall bathroom.
The walkout lower level offers even more flexible space with a large recreation area, a den or office, and a second half bath—ideal for a home office, playroom, or guest space.
Step outside to the beautifully landscaped backyard with a brick patio perfect for entertaining, surrounded by stacked stone garden beds and a dedicated space for flowers or vegetables. Enjoy the peace and privacy of your own backyard retreat, complete with a storage shed.
Recent updates include a brand-new HVAC system (December 2024). Located in the West Springfield High School Pyramid, just minutes from top-rated schools, shopping, dining, and Lake Accotink Park.
This is a rare opportunity with no HOA—schedule your showing today!
Location
State VA
County Fairfax
Zoning 370
Rooms
Basement Fully Finished, Connecting Stairway, Daylight, Partial, Heated, Improved, Outside Entrance, Interior Access, Walkout Level
Interior
Interior Features Ceiling Fan(s), Walk-in Closet(s), Kitchen - Eat-In, Kitchen - Island, Kitchen - Table Space
Hot Water Natural Gas
Heating Forced Air
Cooling Central A/C
Flooring Carpet, Hardwood
Fireplaces Number 1
Equipment Dryer, Washer, Stove, Dishwasher, Disposal, Refrigerator
Fireplace Y
Appliance Dryer, Washer, Stove, Dishwasher, Disposal, Refrigerator
Heat Source Natural Gas
Laundry Main Floor
Exterior
Exterior Feature Brick, Patio(s)
Parking Features Garage - Front Entry, Garage Door Opener, Inside Access
Garage Spaces 4.0
Water Access N
Accessibility None
Porch Brick, Patio(s)
Attached Garage 2
Total Parking Spaces 4
Garage Y
Building
Lot Description Backs to Trees, Cul-de-sac, Front Yard, Landscaping, No Thru Street, Partly Wooded, Rear Yard
Story 3
Foundation Other
Sewer Public Sewer
Water Public
Architectural Style Traditional
Level or Stories 3
Additional Building Above Grade, Below Grade
New Construction N
Schools
Elementary Schools Cardinal Forest
Middle Schools Irving
High Schools West Springfield
School District Fairfax County Public Schools
Others
Senior Community No
Tax ID 0794 07 0113
Ownership Fee Simple
SqFt Source Assessor
Special Listing Condition Standard



