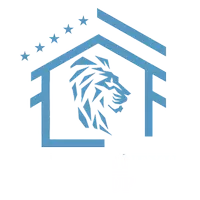16317 MAPLE DR Bowling Green, VA 22427
3 Beds
2 Baths
1,404 SqFt
UPDATED:
Key Details
Property Type Single Family Home
Sub Type Detached
Listing Status Coming Soon
Purchase Type For Rent
Square Footage 1,404 sqft
Subdivision Simran Acres
MLS Listing ID VACV2008064
Style Cape Cod
Bedrooms 3
Full Baths 2
HOA Y/N N
Abv Grd Liv Area 1,404
Originating Board BRIGHT
Year Built 1987
Available Date 2025-08-31
Lot Size 2.000 Acres
Acres 2.0
Property Sub-Type Detached
Property Description
Inside, you'll find a spacious kitchen with abundant cabinet space, a center island, and a dedicated dining area—perfect for everyday meals or entertaining. The inviting living room leads to a screened back porch, while a covered front porch provides a warm and welcoming entry. Details such as wainscoting, ceiling fans, and skylights enhance the home's cozy appeal.
Situated on 2 wooded acres, this home offers a serene, secluded setting with basic landscaping included in the rent. Conveniently located near Bowling Green, Fredericksburg, and Richmond, you'll enjoy easy access to dining, entertainment, and recreational options in every direction.
*This property is currently occupied and will not be available for viewings until vacant, but we are accepting applications for pre-approval.
*Photos Coming Soon!
*Laundry Hookups Available
CREDIT: Good Credit Required
PETS: Sorry, No Pets
UTILITIES: Tenant Pays All - Basic Landscaping is Included
APPLICATION FEE: $60 per applicant
SECURITY DEPOSIT: Minimum One month's rent (Please note that in certain cases, a double deposit may be required)
RESIDENT BENEFIT PACKAGE: $25/month
LEASING FEE: $125 One time due with Move-in Funds.
Location
State VA
County Caroline
Zoning RP
Rooms
Other Rooms Living Room, Dining Room, Bedroom 2, Bedroom 3, Kitchen, Bedroom 1, Bathroom 1, Bathroom 2
Main Level Bedrooms 1
Interior
Interior Features Skylight(s), Kitchen - Island, Combination Kitchen/Dining, Built-Ins, Ceiling Fan(s), Entry Level Bedroom, Floor Plan - Traditional, Kitchen - Country, Bathroom - Stall Shower, Bathroom - Tub Shower, Wainscotting
Hot Water Bottled Gas
Heating Heat Pump(s)
Cooling Central A/C
Flooring Carpet, Laminated, Vinyl
Equipment Built-In Microwave, Dishwasher, Microwave, Oven/Range - Gas, Refrigerator
Furnishings No
Fireplace N
Window Features Skylights
Appliance Built-In Microwave, Dishwasher, Microwave, Oven/Range - Gas, Refrigerator
Heat Source Electric
Laundry Main Floor
Exterior
Exterior Feature Porch(es), Screened
Fence Partially, Rear
Utilities Available Propane
Water Access N
View Trees/Woods
Roof Type Composite
Accessibility None
Porch Porch(es), Screened
Garage N
Building
Lot Description Backs to Trees, Cleared, Partly Wooded, Rural, Secluded, Level
Story 2
Foundation Crawl Space
Sewer On Site Septic
Water Well
Architectural Style Cape Cod
Level or Stories 2
Additional Building Above Grade, Below Grade
New Construction N
Schools
High Schools Caroline
School District Caroline County Public Schools
Others
Pets Allowed N
Senior Community No
Tax ID 57B-1-2
Ownership Other
SqFt Source Estimated
Miscellaneous Lawn Service



