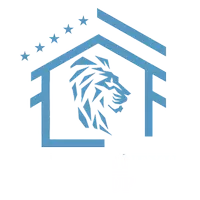11812 SELFRIDGE RD Silver Spring, MD 20906
3 Beds
2 Baths
1,678 SqFt
OPEN HOUSE
Sat May 10, 12:00pm - 2:00pm
UPDATED:
Key Details
Property Type Single Family Home
Sub Type Detached
Listing Status Active
Purchase Type For Sale
Square Footage 1,678 sqft
Price per Sqft $312
Subdivision Garrett Forest
MLS Listing ID MDMC2173558
Style Colonial
Bedrooms 3
Full Baths 2
HOA Y/N N
Abv Grd Liv Area 1,428
Originating Board BRIGHT
Year Built 1957
Available Date 2025-05-09
Annual Tax Amount $4,941
Tax Year 2024
Lot Size 7,500 Sqft
Acres 0.17
Property Sub-Type Detached
Property Description
Inside, you'll find a freshly painted interior, brand new carpeting, and a thoughtfully updated kitchen featuring stainless steel appliances, butcher block countertops, custom cabinetry, and a new wine fridge – perfect for home chefs and entertainers alike. Step out back to a fully fenced-in yard and garden with lush landscaping, pergola, and brick patio. A bonus room in the basement can be used as a recreation room, 4th bedroom, or large office.
Additional upgrades include a new exterior back door and a second full bathroom addition. Best of all? No HOA! Enjoy the freedom of homeownership without the extra fees or restrictions.
Location
State MD
County Montgomery
Zoning R60
Rooms
Basement Partially Finished
Interior
Interior Features Carpet, Floor Plan - Open, Kitchen - Island, Upgraded Countertops
Hot Water Natural Gas
Heating Wall Unit, Heat Pump - Gas BackUp
Cooling Ductless/Mini-Split
Flooring Partially Carpeted, Laminated
Fireplaces Number 1
Fireplaces Type Gas/Propane
Equipment Dishwasher, Disposal, Dryer, Stainless Steel Appliances, Refrigerator, Washer, Water Heater, Range Hood, Stove
Fireplace Y
Appliance Dishwasher, Disposal, Dryer, Stainless Steel Appliances, Refrigerator, Washer, Water Heater, Range Hood, Stove
Heat Source Natural Gas, Electric
Laundry Main Floor, Dryer In Unit, Washer In Unit
Exterior
Water Access N
Accessibility None
Garage N
Building
Story 4
Foundation Other
Sewer Public Sewer
Water Public
Architectural Style Colonial
Level or Stories 4
Additional Building Above Grade, Below Grade
New Construction N
Schools
School District Montgomery County Public Schools
Others
Senior Community No
Tax ID 161301312484
Ownership Fee Simple
SqFt Source Assessor
Acceptable Financing Cash, Conventional, VA, FHA
Listing Terms Cash, Conventional, VA, FHA
Financing Cash,Conventional,VA,FHA
Special Listing Condition Standard







