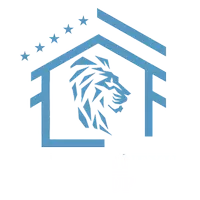1507 EASTON RD Warrington, PA 18976
3 Beds
3 Baths
2,400 SqFt
UPDATED:
Key Details
Property Type Single Family Home
Sub Type Detached
Listing Status Active
Purchase Type For Rent
Square Footage 2,400 sqft
MLS Listing ID PABU2090376
Style Cape Cod,Traditional
Bedrooms 3
Full Baths 3
HOA Y/N N
Abv Grd Liv Area 2,400
Year Built 1949
Lot Size 2.730 Acres
Acres 2.73
Property Sub-Type Detached
Source BRIGHT
Property Description
3-4 Bedrooms 3 full baths, Finished walkout basement plus unfinished area.
Large covered front porch opens to living room with hardwood floors that flow into the eat-in kitchen with hardwood floors, wood mode maple shaker cabinetry, Stainless Steel gas range , SS dishwasher overhead microwave separate secretary desk. Separate Eating room off Kit with hardwood floors, vaulted ceiling and 9'triple sider to large concrete patio.Partially fenced backyard.
1st floor bedroom with double closets located at back corner of first floor with access to the full hall bath off bedroom. The hall bath features Full Fiberglass tub/ shower surround ceramic tile floor & single vanity. Turned staircase between living room and eating room to 2nd floor featuring two roomy bedrooms.Primary bedroom with large walk-in- closet and primary bath with separate shower. access from bedroom & Hallway.3rd bedroom with en suite separate tub shower and large walking closet Full finished walk-out basement to grade plus large unfinished room. 4 car detached garage which tenant gets the use of a 2 bay Garage-Demise wall between the 4 car garage separates use for tenant. Landlord ( has use of 2 of the 4 car garage) separated by a fully framed wall totally secure and private Newer Central Air Oil forced air heat .Private well and septin Tenant has no monthly water & Sewage bills
Location
State PA
County Bucks
Area Warrington Twp (10150)
Zoning R
Rooms
Other Rooms Living Room, Dining Room, Primary Bedroom, Bedroom 2, Kitchen, Family Room, Bedroom 1, Laundry, Other
Basement Full, Fully Finished
Main Level Bedrooms 1
Interior
Interior Features Ceiling Fan(s), Breakfast Area
Hot Water Electric
Heating Forced Air
Cooling Central A/C
Flooring Wood, Fully Carpeted, Tile/Brick
Fireplaces Number 1
Furnishings No
Fireplace Y
Heat Source Oil
Laundry Lower Floor
Exterior
Exterior Feature Deck(s), Porch(es)
Parking Features Other
Garage Spaces 4.0
Water Access N
Accessibility None
Porch Deck(s), Porch(es)
Total Parking Spaces 4
Garage Y
Building
Lot Description Trees/Wooded
Story 2
Foundation Other
Sewer Private Sewer
Water Private
Architectural Style Cape Cod, Traditional
Level or Stories 2
Additional Building Above Grade
New Construction N
Schools
School District Central Bucks
Others
Pets Allowed Y
Senior Community No
Tax ID 50-026-087
Ownership Other
SqFt Source Estimated
Pets Allowed Case by Case Basis







